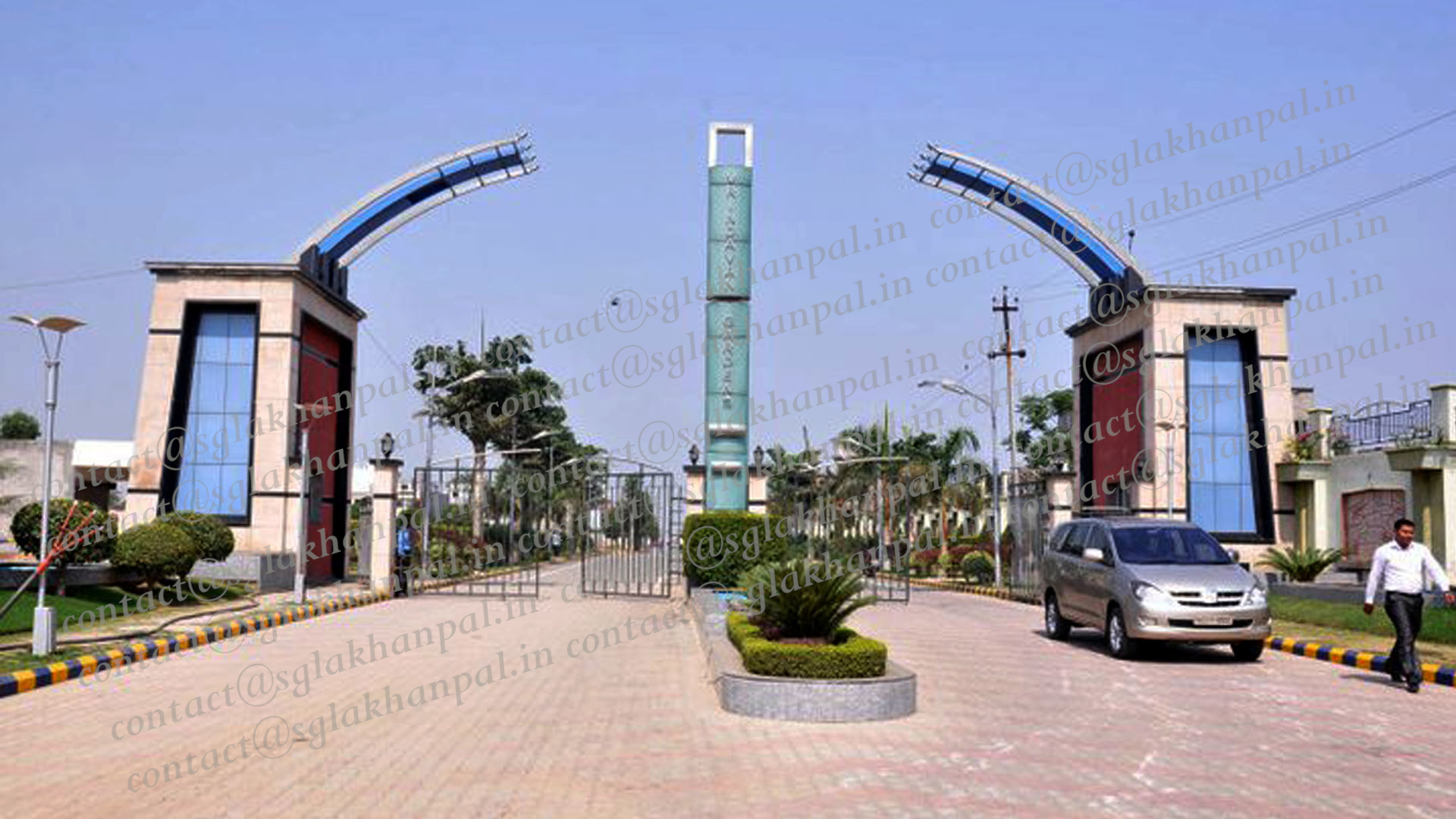We were also appointed as the Project Management Consultants. After its construction and infrastructure development a few years ago, the colony was noted for design and environmentally friendly features.The colony consists of an impressive grand entrance. A well graded hierarchy of immaculately planned and well defined roads allow for proper circulation and organic growth. The road reserves in turn are designed to comfortably accommodate the services, green areas and pedestrian areas. Evenly distributed open areas and gardens allow the residents the advantages of community living without intruding upon their privacy or safety. Special care was taken to designate the length : width ratios of the plot sizes which make it easier for plot owners to plan their residences with the optimum utilisation of space. The orientation of the roads allow the plots to get the maximum advantage of ambient climatic conditions. The streets have been articulated with evenly spaced lighting interspersed with specialized landscaping to reduce sound, light and particulate pollution.The well integrated rain water management systems and highly specialized road detailing allow for effective surface drainage. Thanks to the vision of our esteemed clients as well as the unprecedented focus on best construction practices by one of India's leading builders M/s Vascon, this is undoubtably an apex project in the Holy City of Amritsar, especially if one considers the returns on investment. Certain critical features of the project were designed using the esoteric knowledge of Vastu and Sacred Geometry proportions. These may help create a harmonious blend between the spiritual, intellectual and material aspirations of the residents. I pray that the natives find prosperity, happiness, health and support, during their stay in this colony.
There are very specific guidelines in Vastu, regarding the length and width of the town, along with the allocation of various functions within a township. These ratios and functional allocations are applicable to several different types of master plans. For instance,according to the Rajadhaniya layout, the Gaurd rooms were allocated space near the South and West entrance areas. Similarly, shops for essential services were planned in the South East, South and South West. The North East, North and East should have Tanks, recreation grounds, public assembly areas and shops for luxury items. The central space was left open for parks, surrounded by a few temples. The North West quadrant adjacent to the central area was allocated for the Royal Palace. State officials, Advisors, were allocated space in the South West and South East quadrant respectly adjacent to the Central Open park.





